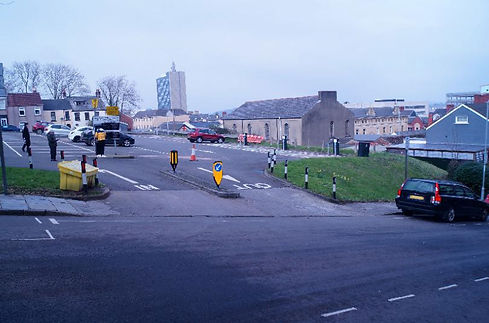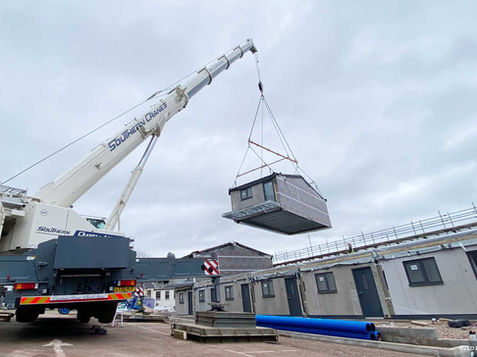Hill Street House
Ty Stryd y Bryn
A 100% social rent, two storey building on an existing car park
ZED PODS was chosen by Linc Cymru Housing Association based on our superior energy performance measures to help them design and build an ultra-low carbon and low energy consumption housing scheme, which was funded by the Welsh Government. These 12 low- carbon, high quality, affordable homes were built on an underutilised car park at Hill Street for people previously living in temporary accommodation (TA) in Newport. It is one of the highest levels of energy performances in social housing in the UK, built in line with Welsh Government Decarbonisation Programme.
Project Information
Client: Linc Cymru Housing Association and Newport City Council
Location: Hill Street House, Newport, NP20 1LZ
Building Solution: Permanent
Scope of works: Full Turnkey Service (RIBA Stage 0 – 7)
Status: Construction Complete
Project Team

Linc Cymru
Housing Association

ZED PODS Ltd
Principal Designer
Principal Constractor
Unique Project
The UK’s first 100% affordable, zero carbon in operation scheme, sits atop a steel podium with parking facilities underneath.
The development, designed by our inhouse architects, consists of a two-storey terraced row of 12 individually contained dwellings designed for single tenant occupation.
Built under Wales Government’s Permitted Development with retrospective planning to expedite new build homes during the pandemic and was the first scheme which was completed unlocking the draw down of the Gov funding. The development of ultra-low carbon housing, the first of its kind for the region, celebrates the site’s heritage while providing top- quality accommodation, akin to a modern apartment, available for social rent.
Challenges
Hill Street is a steeply sloping site with narrow access, most modular providers will consider this site unsuitable.

HRH Visit -
The ‘Homewards’ Program
“Hill Street House” as one of the exemplar projects in Newport has been visited by HRH Prince William in late June 2023 for lunching his “Homewards” program.
The Offsite MMC Solution
We developed innovative logistics strategy, lifting plan, and module design to make this site viable.

Key Innovation
Our innovations followed seven WFGA (Well-being of Future Generation Wales Act 2015) goals with focus on CO2, Capital, and Energy.
The development met all the ‘MUST’ building development principle (Minimize, Use, Substitute, and Treat). HRH Prince William visited the scheme as part of Homewards Initiative aimed at ending homelessness. The scheme, which was showcased by the BBC One Show, is unique due to:
-
Re-used surplus space on a council-owned car park to build high-quality homes.
-
Using Offsite MMC methods – 50% quicker than traditional built process.
-
No demolition of existing buildings - minimal negative sustainability impact
-
Considerable enhancements to biodiversity and green space
-
Sustainable features to promote low-carbon living and lifestyle.

Innovating in
Housing Delivery
100% affordable, inclusive and low carbon living (WILL Goal: Capital)

Innovating in
Design & Layout
Re-establishing link to encourage active lifestyles (WILL Goal: CO2/ Energy)

Innovating in
Land Development
Using a unique approach to bring car park into use for residential development
(WILL Goal: Capital/CO2/ Energy)

Innovating in
MMC
Off-site volumetric housing
(WILL Goal: Capital/CO2/ Energy)

Innovating in
Sustainability
High-quality, net zero-carbon, car-free development
(WILL Goal: Capital / CO2/ Energy)

Innovating in
Regeneration
Maximising the site value by turning an existing car park into a secured residential development with prescribed amenity spaces and services.
(WILL Goal: Capital/CO2/ Energy)

Innovating in
Health & Well being
Maximising opportunities for cycling, walking and sustainable transport including electric vehicle infrastructure.
(WILL Goal: Capital/CO2/ Energy)

Innovating in
Architectural Feature
Upbringing local character and reinforcing safety and security for the wider community.
(WILL Goal: Capital/CO2/ Energy)
Awards













