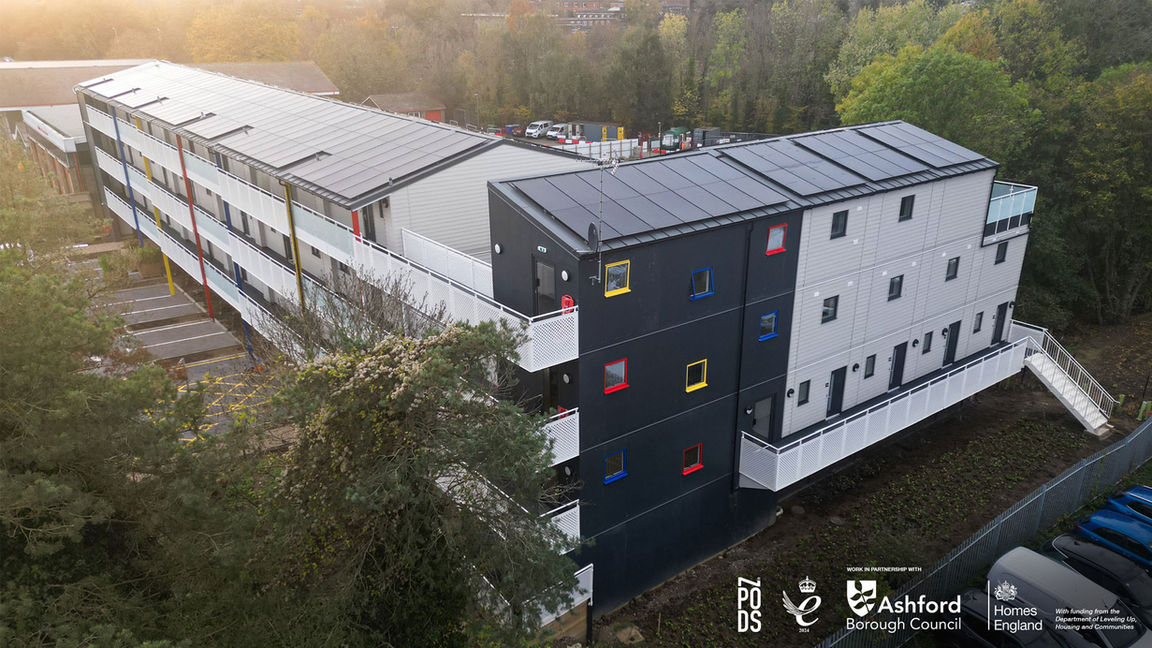Fortis House, Henwood
Delivering Ashford’s first net zero-operational carbon, move-on accommodation
In collaboration with Ashford borough Council, ZED PODS has designed and is manufacturing a pioneering modular housing development. Set above a under-utilised public car park in Flood Zone 3A, this project consists of 23 zero-operational carbon homes utilising ZED PODS' designs and a BOPAS accredited build system. The aim is to offer temporary accommodation for individuals experiencing homelessness, serving as a vital safety net and transitional solution until they secure more permanent housing arrangements.

Project
Information
Client: Ashford Borough Council (ABC)
Location: Fortis House, Henwood, Ashford TN24 8YF
Building Solution: Permanent
Scope of work: Full Turnkey Service (RIBA 0-7)
Status: Construction Complete
Project Team


Funding Supports

.jpg)
Sustainability Overview
Est. Carbon Savings*: 41 tonnes / year
Est. Water Savings*: 554,040 litres / year
* Carbon savings calculated using SAP calculated Dwelling emission rates (DER) against the building regulations Part-L Target Emissions Rates (TER); ** Baseline water consumption based on England Compliance of 125L/person/day
The Overall Picture
The council is seeking to provide more short-stay temporary accommodation that means it will, in the long-term, save money and provide a much better solution for those people who find themselves homeless in the Ashford borough.
Under the Homelessness Reduction Act Ashford Borough Council has a legal duty to provide anybody who is homeless, or threatened with homelessness, with advice and appropriate assistance. That assistance can of course be through the provision of temporary accommodation. As is well documented, these numbers are currently rising due to a number of contributory factors, such as the rising cost of living and many private sector landlords evicting their tenants in order to sell their homes on the open market.
The Council already has two short-stay accommodation facilities in the borough in South Ashford – Christchurch House and Christchurch Lodge. These temporary dwellings aid households at a vulnerable time in their lives and have given them an opportunity to start again, to progress from there into accommodation suitable for them. The Council has also acquired Trafalgar House, adding to the resilience of temporary accommodation stock in the Ashford borough and making savings in the long term for its General Fund.
Of course, many of the considerations around developing this scheme are financial but there are unquantifiable social elements as well. Here, the homes will offer households who might otherwise have to stay in expensive paid-for nightly accommodation that may not meet nationally described space standards, the opportunity to stay in good quality homes that are mortgageable through BOPAS (Build Offsite Property Assurance Scheme) accreditation. These properties initially are to be let as non-secure tenancies because of its ‘move-on’ nature so will not be subject to the RTB.
The Proposal
The council is therefore proposing to make use of a much underutilised car park in Ashford to create new homes act as ‘move-on’ accommodation. Taking figures from before the pandemic, the Henwood Car Park operates at around 20% capacity and has been at this level for many years.
The 23 homes proposed are a mix of 13 x One-bed, 9 x Two-bed and 1 x Three-bed units to ensure a mix of individuals and families are able to be accommodated in the development. There is also a large enclosed garden to the rear. This would aid the sense of community within the scheme at any one time and makes the site easier to manage from the council’s perspective, so there is very limited impact on the surrounding community.

One of the benefits of using modular construction is that the disruption on site to surrounding residents and businesses during construction will be less than a traditional build. The time it takes to complete the work will also be shortened. However, the crucial factor driving the use of these 23 short-stay homes is that they will be a ‘stepping stone’ for individuals or households who have become homeless to rebuild their lives, before moving on to more permanent accommodation.
The principle behind this scheme is that these homes will act as ‘move-on’ accommodation. Move-on accommodation is seen in the sector as a stepping stone between temporary accommodation (often hostels or nightly-paid accommodation such as bed and breakfast) and more sustainable, lifetime tenancies. Here it will be just that, offering additional benefits to those in the least satisfactory temporary accommodation (such as those not meeting space standards for example), or homes that are the least cost-effective for the Council to pay for on an ongoing basis.

The Offsite MMC Solution
Be Lean: reduce energy demand
Be Clean: supply energy efficiently
Be Green: use renewable energy
We have digitally modelled every home in detail before production. The modules were completed up to 90% in factory environment, significantly minimising onsite installation time. As a result, the houses were delivered fully assembled, causing minimal disruption to neighboring properties and enabling new residents to move in promptly. By standardising and simplifying our design and construction process, we have increased the quality and productivity whilst driving down costs.
Outcome: Social, Environmental & Economic
Community:
-
Dispelled myths about MMC-led housing
-
Good-quality accommodation and wraparound support for residents until they secure permanent homes
-
Low energy use benefits households, many of whom face fuel poverty
Environment:
-
Low-carbon design with fabric first approach, renewables (e.g. roof-mounted photovoltaic panels, heat pumps and batteries), and triple glazed windows and doors.
-
Enhanced biodiversity, Sustainable Urban Drainage System (SUDS) attenuation and nutrient neutrality safeguarding
-
Improved collaboration, and reduced onsite and factory waste
Economy:
-
Substantial Savings on temporary accommodation bill for the council
-
Upskilling – 36 collaborators were BIM trained, and 14 day-release prisoners-built modules and gained NVQs
-
Unlocked low-value site for residential use
Explore more in 360°
The apartments are delivered fully furnished, including floor finishes, A-rated appliances fixtures and all fittings.
1 Bed 2 Person Apartment
GIFA: 52.3 sqm
2 Bed 4 Person Apartment
GIFA: 71 sqm
3 Bed 5 Persons Apartment
GIFA: 92 sqm
Awards




















